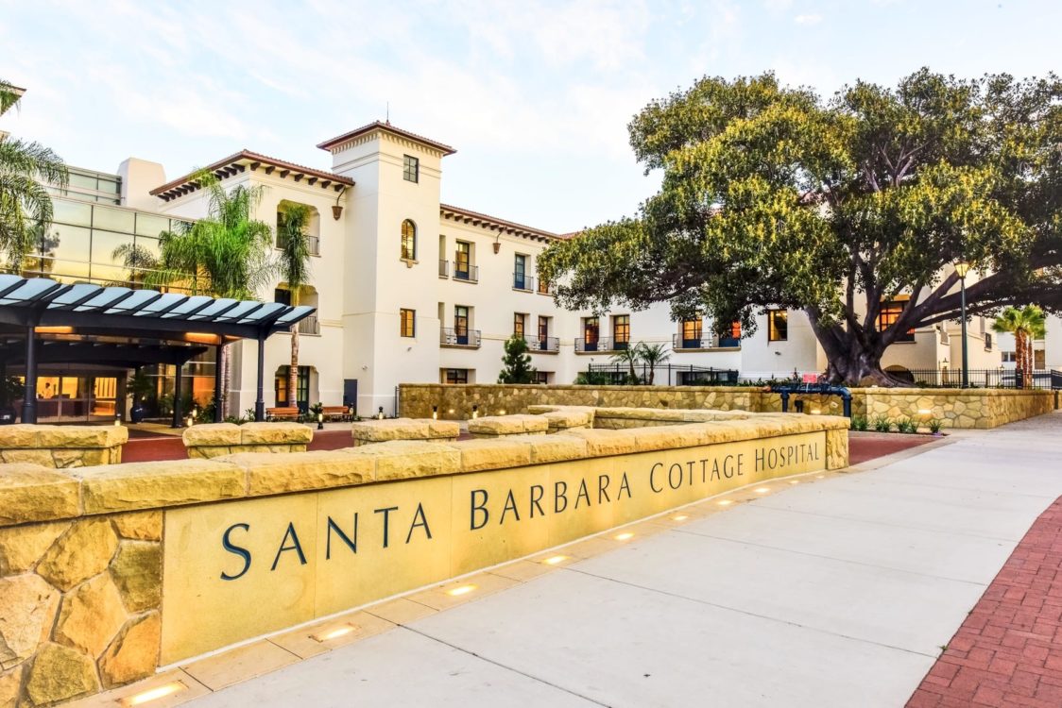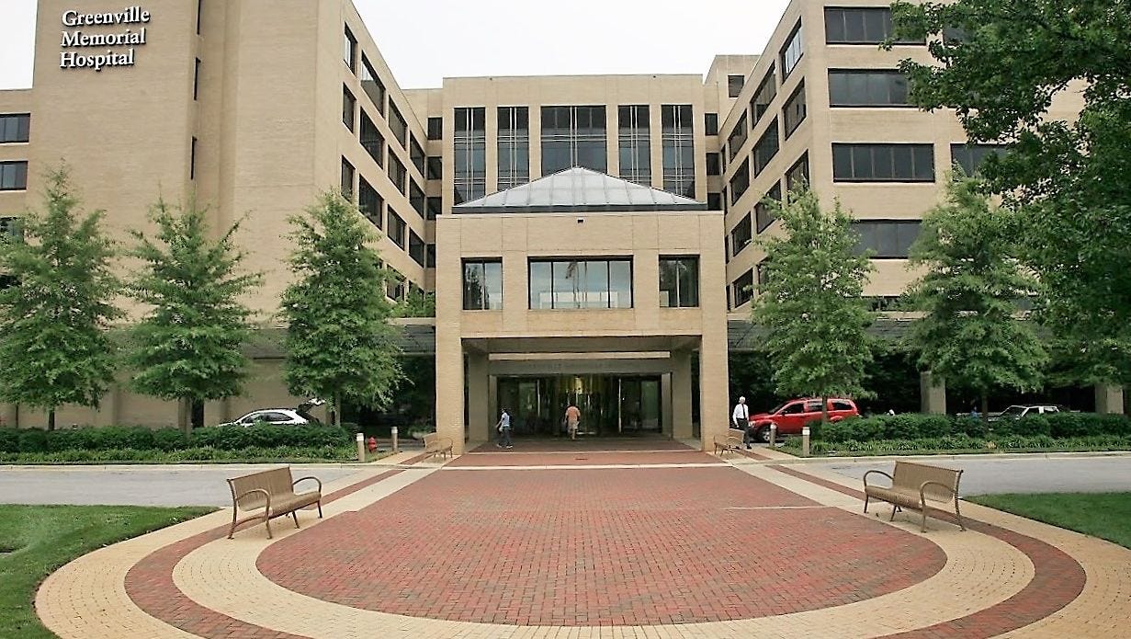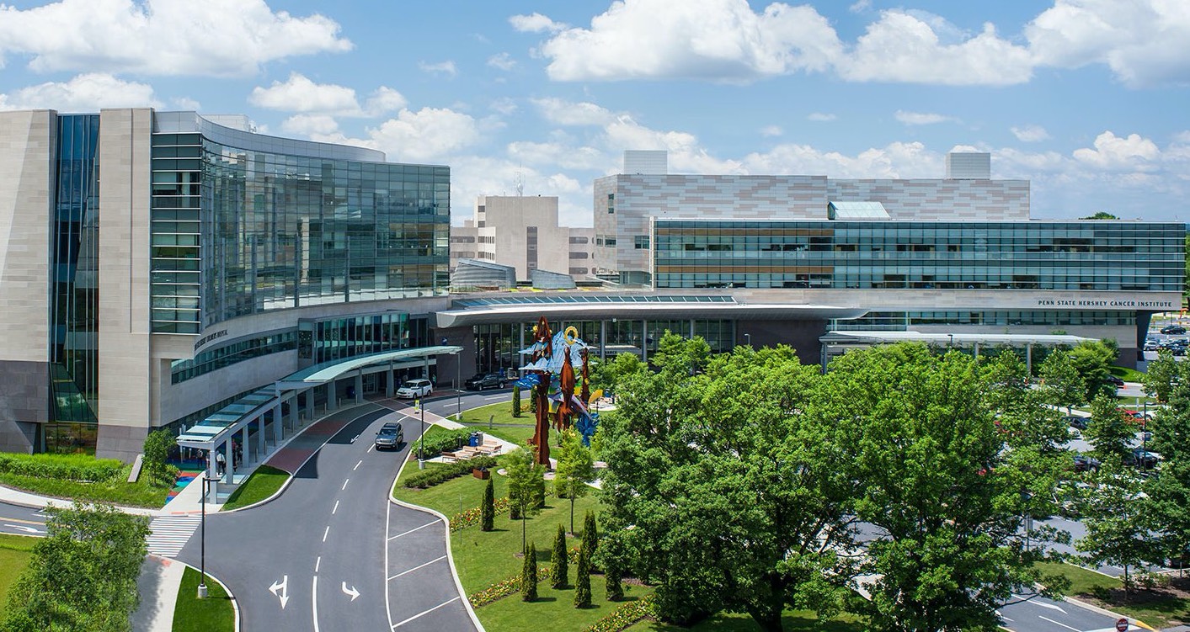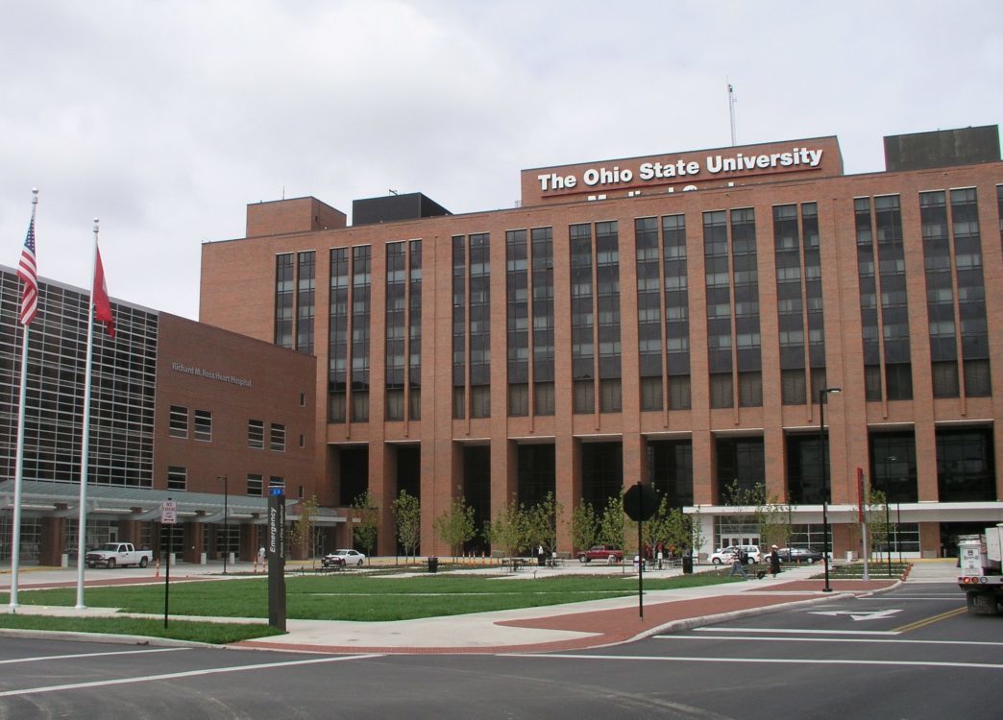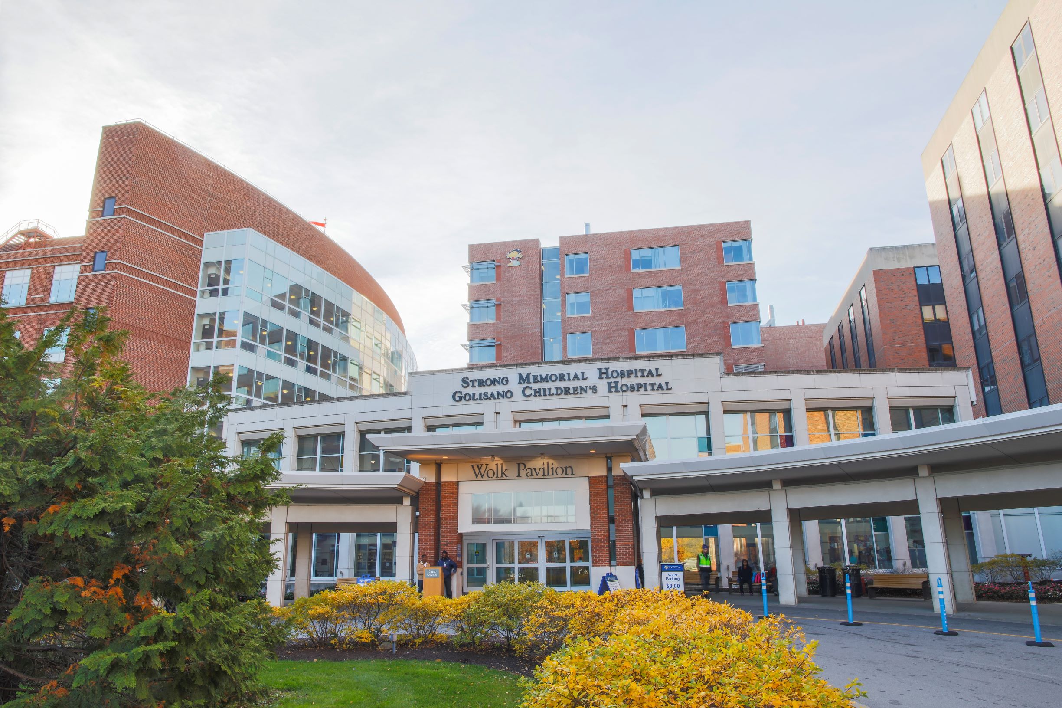Project Case Studies
Project Case Studies
As a single source for your support services planning, The Schachinger Group (TSG) provides its clients with integrated studies, analysis, designs, training and implementation of your basic operational and physical support elements to allow you to concentrate on your primary business. These are a few of our case studies.
Cleveland Clinic Service Center
Cleveland OH
The Schachinger Group (TSG) began work on the Cleveland Clinic Service Center project with the Cleveland Clinic, Cleveland, OH (CC) in November 2005. The Hospital logistics support project went live on September 14, 2008.
The departments and services include: Service Center Administration and Management; Receiving and Shipping Docks, Receiving, Breakout; Fast Track Distribution; Materials Management; Bulk Stores; Order Fulfillment; Linen and Textile Services (clean and soiled); Central Sterile Processing; Equipment Processing and Distribution; Patient Food and Nutrition Services; Waste Management and Automated Guided Vehicle System (AGVS) / Robot Materials Handling Operations.
The Pentagon
Washington DC
The Schachinger Group (as The Pentagon’s qualified “Materials Handling/Materials Management” operations and design consultant, developed an efficient and effective materials handling system to integrate the new Remote Delivery Facility (RDF) with the requirements of the renovated Pentagon. Because of heightened security concerns, The Pentagon receives and inspects incoming shipments and mail at the remote facility. The permanent RDF is connected to the Pentagon by a materials handling and pedestrian tunnel. The RDF will receive and inspect all supplies, equipment and materials. Once incoming items have been inspected, they will be delivered within the Pentagon. All out bound shipments including waste will also be handled through the RDF. To manage the flow of materials and equipment, tracking systems were required.
The Schachinger Group provided: an assessment of existing materials transport system(s), an analysis of the immediate and future traffic impacting the renovated Pentagon and the Remote Delivery Facility (RDF), as well as operational overviews of the current and projected materials management, foodservice, materials handling and transport methodologies and systems.
Santa Barbara Cottage Hospital (SBCH)
Cleveland OH
replacement project includes 330-bed state-of-art Level II trauma and health center of new clinical and renovated space. The guiding principle for planning and design of the new SBCH facility is to “Guarantee the Best Possible Hospital for Future Generations on the Southwest Coast. Great attention has been given to achieve an environmentally and community friendly design. Structures maintain the Spanish Colonial Revival Style for which Santa Barbara is known.
The departments and services include: Patient dining and food and beverage facilities for visitors, physicians, and staff have been designed to compliment the culinary expertise of the SBCH professional chef’s. Materials handling, vertical and horizontal transport systems; elevators, pneumatic tubes, docks and central sterile processing areas will maximize staff efficiencies in support of patient care and other functions.
Greenville Health System
Greenville SC
The Greenville Hospital System (GHS), comprised of five (5) separate hospital campuses and a number of outpatient facilities, MOB’s and clinics is the largest health system in South
Carolina. The Greenville Memorial Hospital University Medical Center is the flagstone facility with 735 beds and 28 OR’s. The Schachinger Group (TSG) was engaged to: study, Master Plan; program, design, bid and implement: A Remote Materials Service Center, new GMH Docks and Receiving, Central Sterile Supply Department, and Automated and Manual Materials Handling Systems including the modernization of the 6” pneumatic tube and replacement of the robotic automated guided vehicle (AGVS) with dedicated lifts and cart washing.
The departments and services include: Complete Logistics Upgrade Program, Order Fulfillment, AGVS, Receiving Docks, Pneumatic Tube, Central Sterile Supply and an Innovative System Central Materials Distribution Center
UNIVERSITY OF PENNSYLVANIA MEDICAL CENTER
University
The Penn Medical campus consisted of buildings and systems of various ages and conditions, which after decades of expansion required multiple logistical workarounds to support the hospital’s medical mission. As new buildings and functions were added the flow of people and materials increased and changed within the existing 1.8 million square foot infrastructure. The planned new patient tower provided an opportunity to assess the potential for logistics improvements throughout the campus.
Focus Included: An analysis of Materials and Waste Management, Circulation and Transport of People, Materials and Equipment for the concept development of the Penn Medicine-HUP bed replacement project. TSG provided design options, space requirements, and vertical / horizontal transport methods to maximize the new tower’s ability to positively impact on the logistical challenges within that building as well as those in the existing facility and in their combined configurations.
Ohio State University Wexler Medical Center (OSUMC)
Columbus OH
The Schachinger Group, Inc. (TSG) was retained to study and to lead the OSUMC Team’s efforts in ascertaining the most appropriate and efficient materials handling strategies.
Study objectives were to analyze current and foreseeable future materials handling requirements, to identify options, and to determine the best course of action. Four system alternatives were considered, including fully manual movement and a manually driven tow system. A new automated guided vehicle (AGV) system was determined to be the best alternative, saving over $65 million dollars over a 25 year period, when compared with all of the other alternatives studied.
TSG provided detailed materials for: handling and transportation studies and analysis, updated functional and operational programs. TSG facilitated the reengineering of User Department processes and operations. TSG provided the detailed programming, design, specifications, bid, AGVS Vendor selection, Construction Administration and implementation assistance services. The process also uncovered the need and then the development, design and construction of a new 16,000 sf Central Sterile Processing Department.
University Of Rochester Medical Center (URMC)
University
Master Transport Study and Campus Logistics Master Plan. The existing URMC Strong Memorial Hospital (SMH) was designed in the late 1960’s and constructed in the early 1970’s with the understanding that all of its various transportation systems would be retained and maintained as fully operational as the facility aged. The original designs included a number of systems that, at that time, were truly “state of the art” and provided very safe, efficient and reliable movement of everything that needed to move.
Focus Included: An analysis and Master Plan for Materials and Waste Management, Food and Nutrition Services, Linen, Sterile Processing and everything requiring movement within an existing facility with plans for major expansion. We then provided designs and management engineering services based on the Master Plan
Contact The Schachinger Group. (703) 608-2263
Our experience in providing services for more than 800 clients worldwide over 35 years has revealed the benefits of treating these important disciplines as interdependent functions, planned in a coordinated way with the assistance of one experienced and qualified firm.



